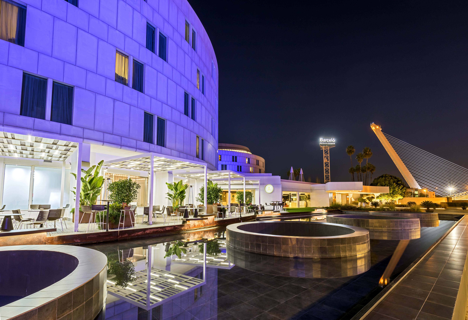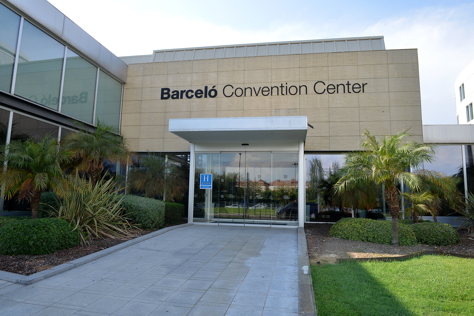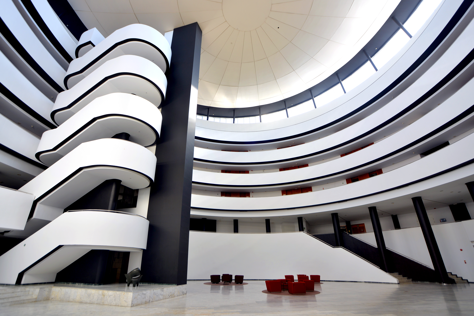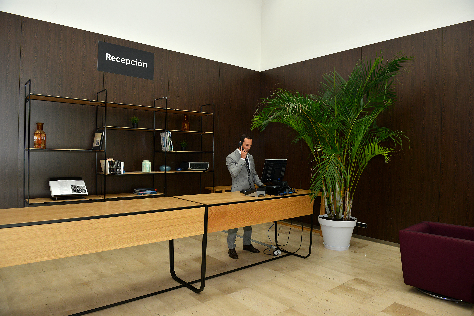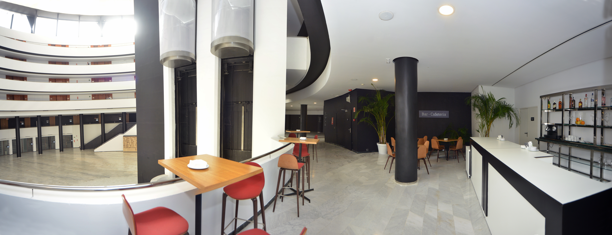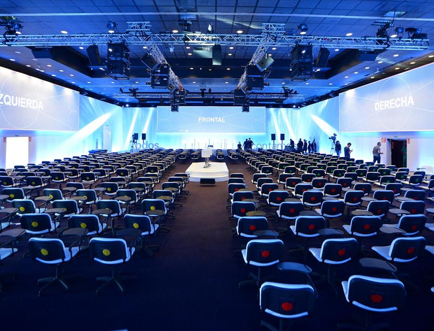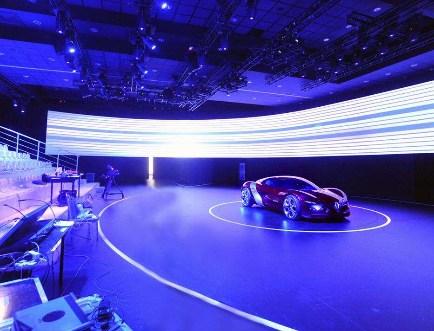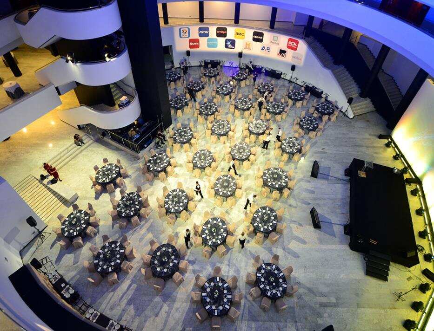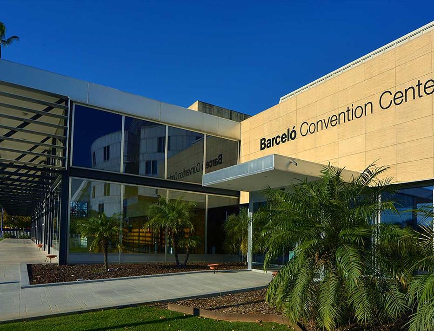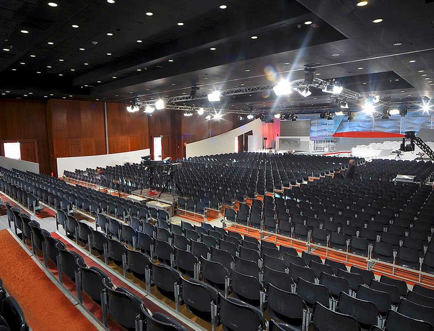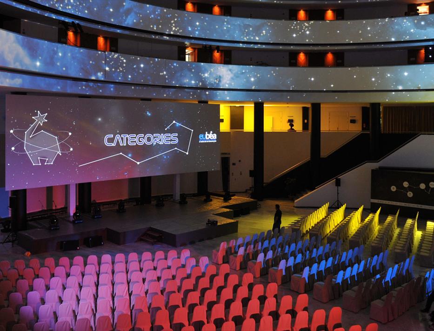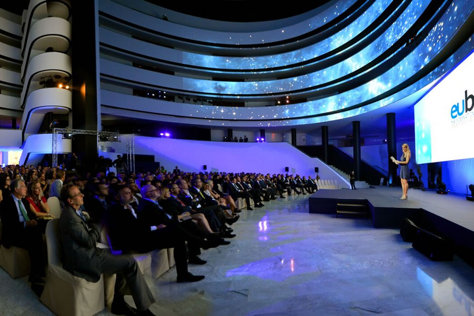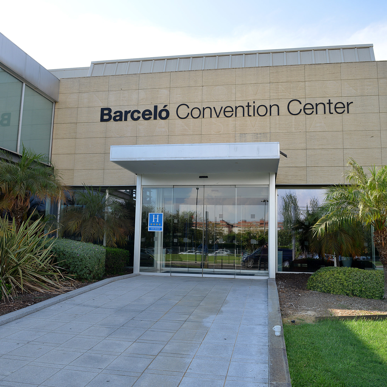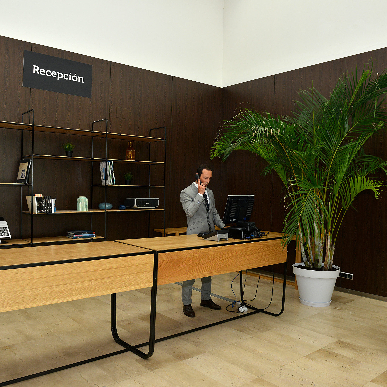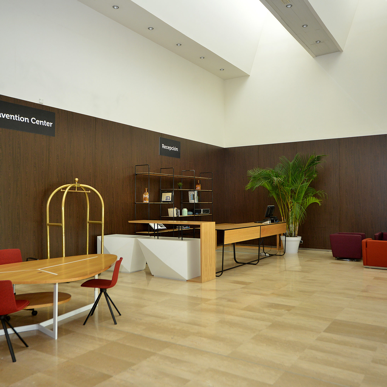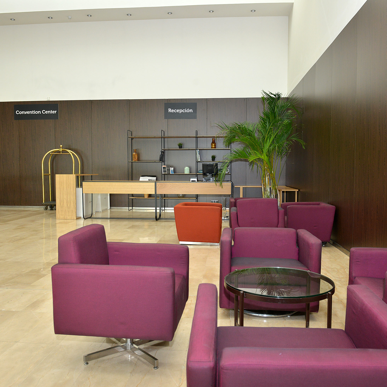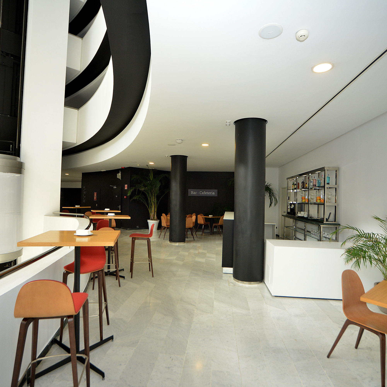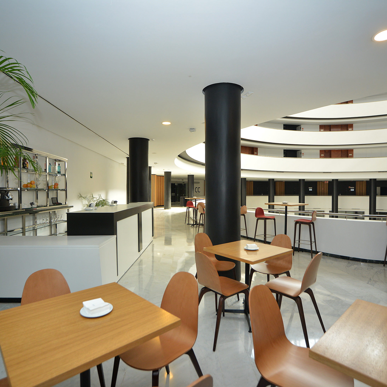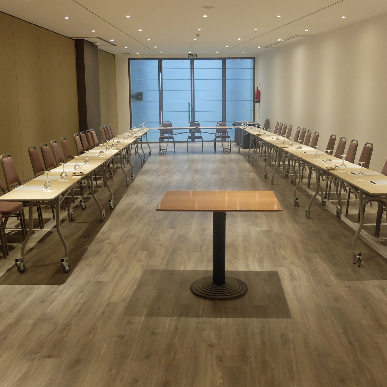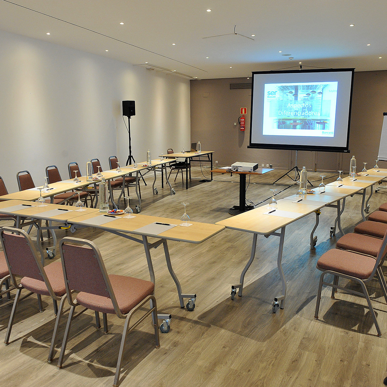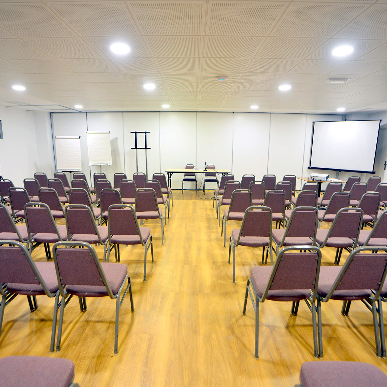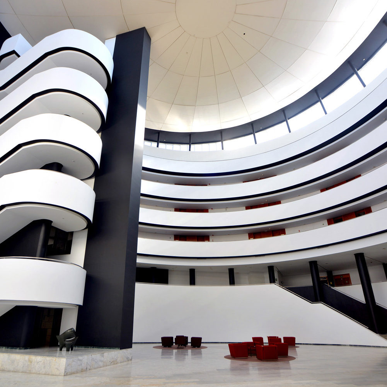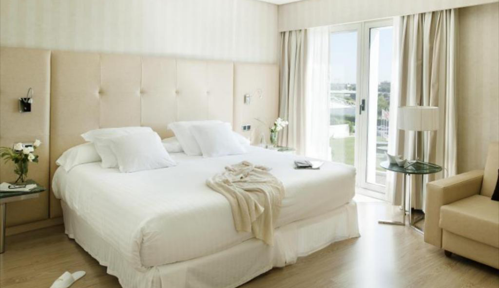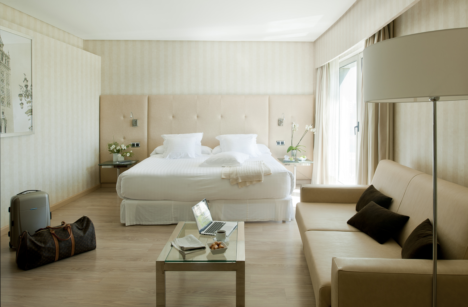Barceló Sevilla Convention Center
The Barceló Sevilla Convention Center**** is well-known in the city for its architecture and design that evokes the Guggenheim Museum in New York, capturing the interest of the visitor at first sight. Located on the banks of the Guadalquivir River, a short walk from the Alameda de Hércules, famous for its bars and restaurants, and just a few minutes from all the historic sites of interest. The high speed AVE train station is just 2.5 km from the hotel, and the San Pablo Airport just 10 km away.
Its 96 spacious and light-filled rooms including 4 Junior Suites, creates the perfect accommodation for business trips.
The 15 event rooms at the Barceló Sevilla Convention Center make this hotel the largest convention centre in Seville, and a member of ICCA (International Congress and Conventions Association).
The Renacimiento Sevilla is an elegant and modern urban hotel on the banks of the Guadalquivir River, and just a step away from Isla Mágica.

Best MICE Hotel in Spain 2019
Recognised as one of the best hotels by the prestigious World Travel Awards 2019.

Deluxe Rooms
Enjoy 40 square metres of comfort and modernity in our refurbished rooms.
Rooms
The hotel offers 96 large rooms that are flooded with that special light for which Seville is famous. They are decorated in a modern, elegant style, and are fully equipped, offering a pillow menu, satellite TV, bathtub with rainfall shower head, Nespresso coffee maker and sofa bed.
The perfect accommodation for guests travelling for business or for urban tourism to one of the most fabulous and charismatic cities in Spain.
- Coffee Machine
- Free Wi-Fi
- Fully air-conditioned
- Direct line telephone
- Desk
- Satellite TV
Check-in and check-out
Check-in time: from 14.00 hrs.
Check-out time: before 12.00 hrs.
Deluxe Room
These rooms measuring 40 m2 are spacious and offer wonderful natural light and modern, elegant décor. They boast laminate flooring and large windows offering views of the Guadalquivir river, the hotel gardens or Alamillo Park (depending on their orientation).
These rooms offer a large range of services, amenities and appropriate equipment for a hotel of its category and suitable for even the most discerning guests.
Maximum room capacity
3 people.
Room details
![]()
![]()
![]()
![]()
![]()
![]()
![]()
![]()
![]()
![]()
![]()
![]()
![]()
![]()
![]()
![]()
DELUXE

Junior Suite
The Junior Suites are very bright, spacious rooms covering 50 m2. They have a living area and are delightfully decorated in an elegant style, fully equipped to meet your technological needs and will help you unwind.
They boast privileged views of the Guadalquivir river. Unbeatable accommodation in one of the cities in Spain with the richest history, art and gastronomy.
Maximum room capacity
4 people.
Room details
![]()
![]()
![]()
![]()
![]()
![]()
![]()
![]()
![]()
![]()
![]()
![]()
![]()
![]()
![]()
![]()
JUNIOR SUITE

Facilities and services
MEETINGS AND EVENTS
The Barceló Sevilla Convention Center, situated in Seville, on the banks of the Guadalquivir river, has been specially designed for celebrations and events, making it the best option for trips and business meetings.
The hotel offers the largest Convention Centre in Seville with 5,000 square metres
At Barceló Sevilla Convention Center we take into account the needs of each client, adapting the spaces to the requirements of each event. All this is accompanied by the best attention from our team, careful gastronomy, parking, the latest technological equipment and the possibility of having the exclusivity of the space for your event or convention.
ATRIO III
It is undoubtedly the perfect space to set up a large plenary or to offer a meal or meeting without having to divide the participants. It has 700 square meters of surface area, which can be expanded thanks to its high part to 420 additional square meters. Its proximity to the Barceló Convention Center allows you to optimize the time of the breaks during the working sessions. It has 23 meters ceiling high and thanks to its versatility it can be adapted to the needs of any event or convention. It has a technical ceiling to facilitate the assembly and installation of all types of elements with which you want to surprise at your event or convention, as well as a darkening system to be used as a plenary room. One of the advantages of this space, in addition to its natural light, is that it is an open space which allows for the most surprising and original assemblies.
At Barceló Sevilla Convention Center we take into account the needs of each client, adapting the spaces to the requirements of each event. All this is accompanied by the best attention from our team, careful gastronomy, parking, the latest technological equipment and the possibility of having the exclusivity of the space for your event or convention.
ESPAÑA 1
España 1 is one of the rooms of the Atrio III, measuring 232 square metres and with a height of 3 metres. Its capacity is variable depending on the layout of the tables, from 50 persons in U shape up to 130 persons with theatre layout. Due to its location and its dimensions it can be used for the exhibition of vehicles.
At Barceló Sevilla Convention Center we take into account the needs of each client, adapting the spaces to the requirements demanded by each event. This is accompanied by the best attention from our team, exquisite gastronomy, car park, the latest technological equipment and the possibility to have the space exclusively for your event or convention.
CHARACTERISTICS
![]() Dimensions: 232m2
Dimensions: 232m2
![]() Height: 3m
Height: 3m
![]() Capacity: 45-150 pax
Capacity: 45-150 pax
![]() Natural light: No
Natural light: No
![]() Exhibition of vehicles: Yes
Exhibition of vehicles: Yes
CAPACITIES
![]() Banquet: 120 pax
Banquet: 120 pax
![]() Cockteil: 150 pax
Cockteil: 150 pax
![]() School: 100 pax
School: 100 pax
![]() Theatre: 127 pax
Theatre: 127 pax
![]() U shape: 54 pax
U shape: 54 pax
![]() Imperial layout: 45 pax
Imperial layout: 45 pax
![]() Cabaret: 63 pax (7 pax/table)
Cabaret: 63 pax (7 pax/table)
ESPAÑA 2
España 2 is one of the rooms of the Atrio III, measuring 105 square metres and with a height of 3 metres. Its capacity is variable depending on the layout of the tables, from 40 persons in U shape up to 80 persons in banquet layout. Due to its location and its dimensions it can be used for the exhibition of vehicles.
At Barceló Sevilla Convention Center we take into account the needs of each client, adapting the spaces to the requirements demanded by each event. This is accompanied by the best attention from our team, exquisite gastronomy, car park, the latest technological equipment and the possibility to have the space exclusively for your event or convention.
CHARACTERISTICS
![]() Dimensions: 105m2
Dimensions: 105m2
![]() Height: 3m
Height: 3m
![]() Capacity: 40-80 pax
Capacity: 40-80 pax
![]() Natural light: No
Natural light: No
![]() Open space: No
Open space: No
![]() Exhibition of vehicles: Yes
Exhibition of vehicles: Yes
CAPACITIES
![]() Banquet: 80 pax
Banquet: 80 pax
![]() Cocktail: 70 pax
Cocktail: 70 pax
![]() School: 50-60 pax
School: 50-60 pax
![]() Theatre: 95 pax
Theatre: 95 pax
![]() U shape: 40 pax
U shape: 40 pax
![]() Imperial layout: 45 pax
Imperial layout: 45 pax
![]() Cabaret: 42 pax (7 pax/table)
Cabaret: 42 pax (7 pax/table)
ESPAÑA 3
España 3 is one of the rooms of the Atrio III, with 110 square metres and a height of 3 metres. Its capacity is variable depending on the layout of the tables, from 40 persons in U shape to 80 persons in banquet layout. Due to its location and its dimensions it can be used for the exhibition of vehicles.
At Barceló Sevilla Convention Center we take into account the needs of each client, adapting the spaces to the requirements demanded by each event. This is accompanied by the best attention from our team, exquisite gastronomy, car park, the latest technological equipment and the possibility to have the space exclusively for your event or convention.
CHARACTERISTICS
![]() Dimensions: 110m2
Dimensions: 110m2
![]() Height: 3m
Height: 3m
![]() Capacity: 40-80 pax
Capacity: 40-80 pax
![]() Natural light: No
Natural light: No
![]() Open space: Yes
Open space: Yes
![]() Exhibition of vehicles: Yes
Exhibition of vehicles: Yes
CAPACITIES
![]() Banquet: 80 pax
Banquet: 80 pax
![]() Cocktail: 70 pax
Cocktail: 70 pax
![]() School: 50 pax
School: 50 pax
![]() Theatre: 70 pax
Theatre: 70 pax
![]() U shape: 40 pax
U shape: 40 pax
![]() Imperial layout: 45 pax
Imperial layout: 45 pax
![]() Cabaret: 42 pax (7 pax/table)
Cabaret: 42 pax (7 pax/table)
ESPAÑA 4
España 4 is one of the rooms of the Atrio III, measuring 108 square metres and with a height of 3 metres. Its capacity is variable depending on the layout of the tables, from 40 persons in U shape up to 95 persons in the theatre layout. Due to its location and its dimensions, it permits the exhibition of vehicles.
At Barceló Sevilla Convention Center we take into account the needs of each client, adapting the spaces to the requirements demanded by each event. This is accompanied by the best attention from our team, exquisite gastronomy, car park, the latest technological equipment and the possibility to have the space exclusively for your event or convention.
CHARACTERISTICS
![]() Dimensions: 110,3m2
Dimensions: 110,3m2
![]() Height: 3m
Height: 3m
![]() Capacity: 40-95 pax
Capacity: 40-95 pax
![]() Natural light: No
Natural light: No
![]() Open space: Yes
Open space: Yes
![]() Exhibition of vehicles: Yes
Exhibition of vehicles: Yes
CAPACITIES
![]() Banquet: 80 pax
Banquet: 80 pax
![]() Cocktail 70 pax
Cocktail 70 pax
![]() School: 50-60 pax
School: 50-60 pax
![]() Theatre: 95 pax
Theatre: 95 pax
![]() U shape: 40 pax
U shape: 40 pax
![]() Imperial layout: 45 pax
Imperial layout: 45 pax
![]() Cabaret: 42 pax (7 pax/table)
Cabaret: 42 pax (7 pax/table)
ESPAÑA 5
España 5 is one of the rooms of the Atrio III, measuring 226 square metres and with a height of 3 metres. Its capacity is variable depending on the layout of the tables, from 45 personas with the imperial layout up to 150 persons with coctel layout. Owing to its location and its dimensions it permits the exhibition of vehicles.
At Barceló Sevilla Convention Center we take into account the needs of each client, adapting the spaces to the requirements demanded by each event. This is accompanied by the best attention from our team, exquisite gastronomy, car park, the latest technological equipment and the possibility to have the space exclusively for your event or convention.
CHARACTERISTICS
![]() Dimensions: 226m2
Dimensions: 226m2
![]() Height: 3m
Height: 3m
![]() Capacity: 45-150 pax
Capacity: 45-150 pax
![]() Natural light: No
Natural light: No
![]() Open space: No
Open space: No
![]() Exhibition of vehicles: Yes
Exhibition of vehicles: Yes
CAPACITIES
![]() Banquet: 120 pax
Banquet: 120 pax
![]() Cocktail: 150 pax
Cocktail: 150 pax
![]() School: 100 pax
School: 100 pax
![]() Theatre: 130 pax
Theatre: 130 pax
![]() U shape: 50 pax
U shape: 50 pax
![]() Imperial layout: 45 pax
Imperial layout: 45 pax
![]() Cabaret: 63 pax (7 pax/table)
Cabaret: 63 pax (7 pax/table)
ANDALUCÍA
There are 10 Andalucía rooms; 8 of them with the same surface area (71 square metres) and three of them which can be panelled with each other, doubling their capacity. The height of these rooms is variable, from 2.05 meters to 2.6 meters.
At Barceló Sevilla Convention Center we take into account the needs of each client, adapting the spaces to the requirements of each event. This is accompanied by the best attention from our team, exquisite gastronomy, car park, the latest technology and the possibility to have the exclusivity of the space for your event or convention.
CHARACTERISTICS
![]() Dimensions: 71m2
Dimensions: 71m2
![]() Height: 2,05m, 2,06m
Height: 2,05m, 2,06m
![]() Capacity: 30-70 pax
Capacity: 30-70 pax
![]() Natural light: No
Natural light: No
![]() Open space: Yes
Open space: Yes
![]() Exhibition of vehicles: No
Exhibition of vehicles: No
CAPACITIES
![]() Banquet: 50 pax
Banquet: 50 pax
![]() Cocktail: 70 pax
Cocktail: 70 pax
![]() School: 35 pax
School: 35 pax
![]() Theatre: 70 pax
Theatre: 70 pax
![]() U shape: 30 pax
U shape: 30 pax
![]() Imperial layout: 36 pax
Imperial layout: 36 pax
![]() Cabaret: 28 pax (7 pax/table)
Cabaret: 28 pax (7 pax/table)
CONVENTION CENTER
With a total surface of 1,024 square metres, 6 metres minimum height and 7 metres maximum height, it has a natural light option. This room can be divided into 3 independent rooms by using panels which are totally soundproofed, with technical floors and ceilings and 4 informative digital panels. It has its own independent entrance and direct access from outside through the unloading bay in order to facilitate the loading and unloading of trucks for assembling and dismantling purposes.
It is especially designed for the carrying out of any idea or project. It is equipped with the latest technology thanks to its independent electricity network with power of up to 400 A and a PRIVATE WI-FI network which makes it possible to simultaneously connect up to 1,200 delegates through a MACROLAN LINE which guarantees up to 800 symmetrical Mb for uploading and downloading data.
It has 3 translation rooms. Around the Convention Centre are located the Gallery and the Foyer with 843 square metres, totally glazed and with views of the River Guadalquivir. All of this make it ideal for an exhibition zone with stands and posters or for catering services.
The VIP Room is the perfect complement to our Convention Centre. It measures 53 square metres and is located in the upper area, glazed and with natural light offering relaxing views of Seville and its river. It is perfect for dedicating highly personalised attention to our more relevant guests or to the organisers of any event.
FOYER
The Foyer is located around the Barceló Convention Centre. It measures 450 square metres and has capacity for 400 persons, which makes it the ideal space to use as an exhibition area with stands and catering services as a complement to the Convention Centre.
At Barceló Sevilla Convention Center we take into account the needs of each client, adapting the spaces to the requirements demanded by each event. This is accompanied by the best attention from our team, exquisite gastronomy, car park, the latest technological equipment and the possibility to have the space exclusively for your event or convention.
CHARACTERISTICS
![]() Dimensions: 450,72m2
Dimensions: 450,72m2
![]() Height: 9m
Height: 9m
![]() Capacity: 250-400 pax
Capacity: 250-400 pax
![]() Natural light: Yes
Natural light: Yes
![]() Open space: Yes
Open space: Yes
![]() Exhibition of vehicles: Yes
Exhibition of vehicles: Yes
CAPACITIES
![]() Banquet: 250 pax
Banquet: 250 pax
![]() Cocktail: 400 pax
Cocktail: 400 pax
![]() School: –
School: –
![]() Theatre: –
Theatre: –
![]() U shape: –
U shape: –
![]() Imperial layout: –
Imperial layout: –
![]() Cabaret: –
Cabaret: –
GALLERY
Totally glazed and with views of the River Guadalquivir, as part of the Convention centre we find the Gallery, measuring 394 square metres and with capacity for 500 persons. As well as the foyer, it becomes the ideal space to use as an exhibition zone for stands and catering services. It has direct access to the exterior, which makes it possible to enjoy the catering services outdoors. Between the Foyer and the Gallery (845 m2), it is possible to set up 40 stands measuring 3×2.
At Barceló Sevilla Convention Center we take into account the needs of each client, adapting the spaces to the requirements demanded by each event. This is accompanied by the best attention from our team, exquisite gastronomy, car park, the latest technological equipment and the possibility to have the space exclusively for your event or convention.
CHARACTERISTICS
![]() Dimensions: 394,15m2
Dimensions: 394,15m2
![]() Height: 6m
Height: 6m
![]() Capacity: 250-500 pax
Capacity: 250-500 pax
![]() Natural light: Yes
Natural light: Yes
![]() Open space: Yes
Open space: Yes
![]() Exhibition of vehicles: Yes
Exhibition of vehicles: Yes
CAPACITIES
![]() Banquet: 250 pax
Banquet: 250 pax
![]() Cocktail: 500 pax
Cocktail: 500 pax
![]() School: –
School: –
![]() Theatre: –
Theatre: –
![]() U shape: –
U shape: –
![]() Imperial layout: –
Imperial layout: –
![]() Cabaret: –
Cabaret: –
VIP ROOM
The VIP Room is the perfect complement to our Convention Centre. A room measuring 53 m2 located in the upper area, it is also glazed and has natural light offering relaxing views of Seville and its river; it is perfect for our most relevant guests or the organisers of any event, with personalised attention.
At Barceló Sevilla Convention Center we take into account the needs of each client, adapting the spaces to the requirements demanded by each event. This is accompanied by the best attention from our team, exquisite gastronomy, car park, the latest technological equipment and the possibility to have the space exclusively for your event or convention.
CHARACTERISTICS
![]() Dimensions: 53m2
Dimensions: 53m2
![]() Height: 2,58m
Height: 2,58m
![]() Capacity: 10 pax
Capacity: 10 pax
![]() Natural light: Yes
Natural light: Yes
![]() Open space: Yes
Open space: Yes
![]() Exhibition of vehicles: No
Exhibition of vehicles: No
CAPACITIES
![]() Banquet: –
Banquet: –
![]() Cocktail: –
Cocktail: –
![]() School: –
School: –
![]() Theatre: –
Theatre: –
![]() U shape: –
U shape: –
![]() Imperial layout: 10 pax
Imperial layout: 10 pax
![]() Cabaret: –
Cabaret: –
PHOTO GALLERY
Barceló
Sevilla Convention Center
Isla de la Cartuja s/n
Postal Code 41092 Seville, Spain
Phone: + 34 95 446 22 22
sevillarenacimiento.res@barcelo.com
LOCATION
Sevilla San Pablo Airport | 12.2 km
Isla Mágica Theme Park | 500 m
FIBES Conference & Exhibition Center | 4 km
Cartuja Olympic Stadium | 1.5 km

